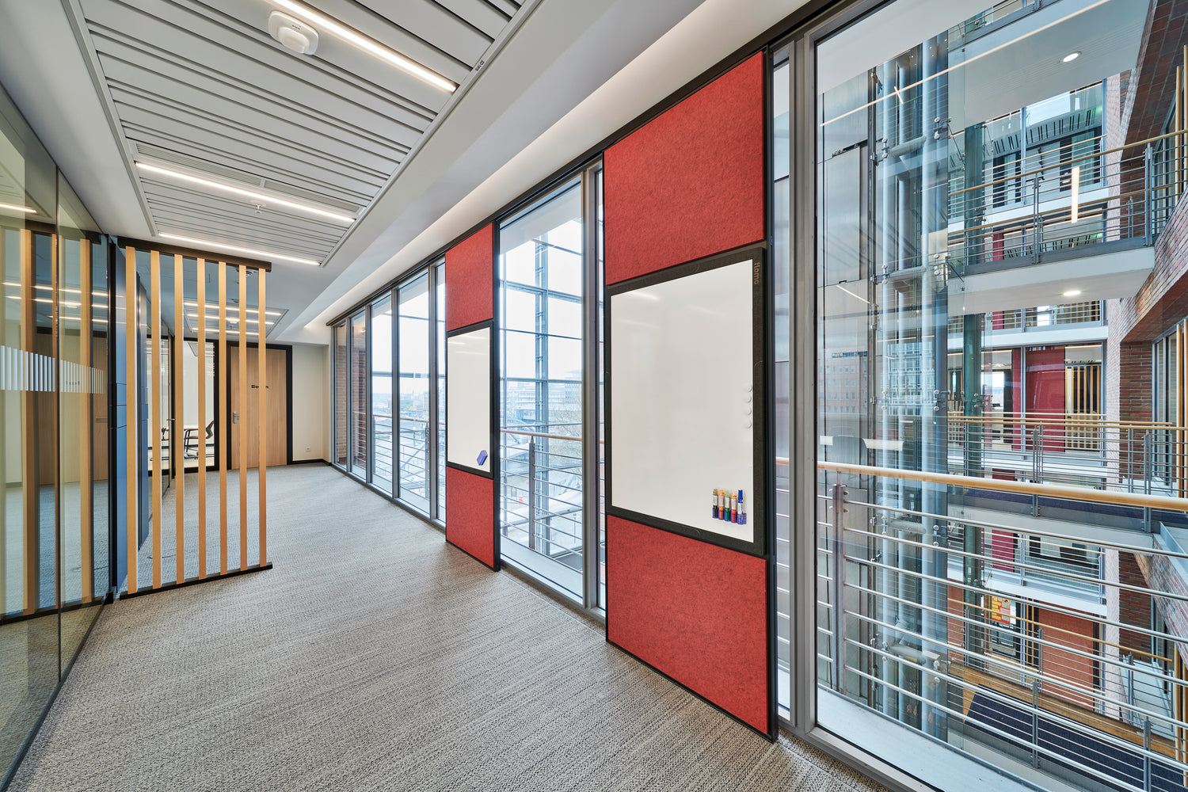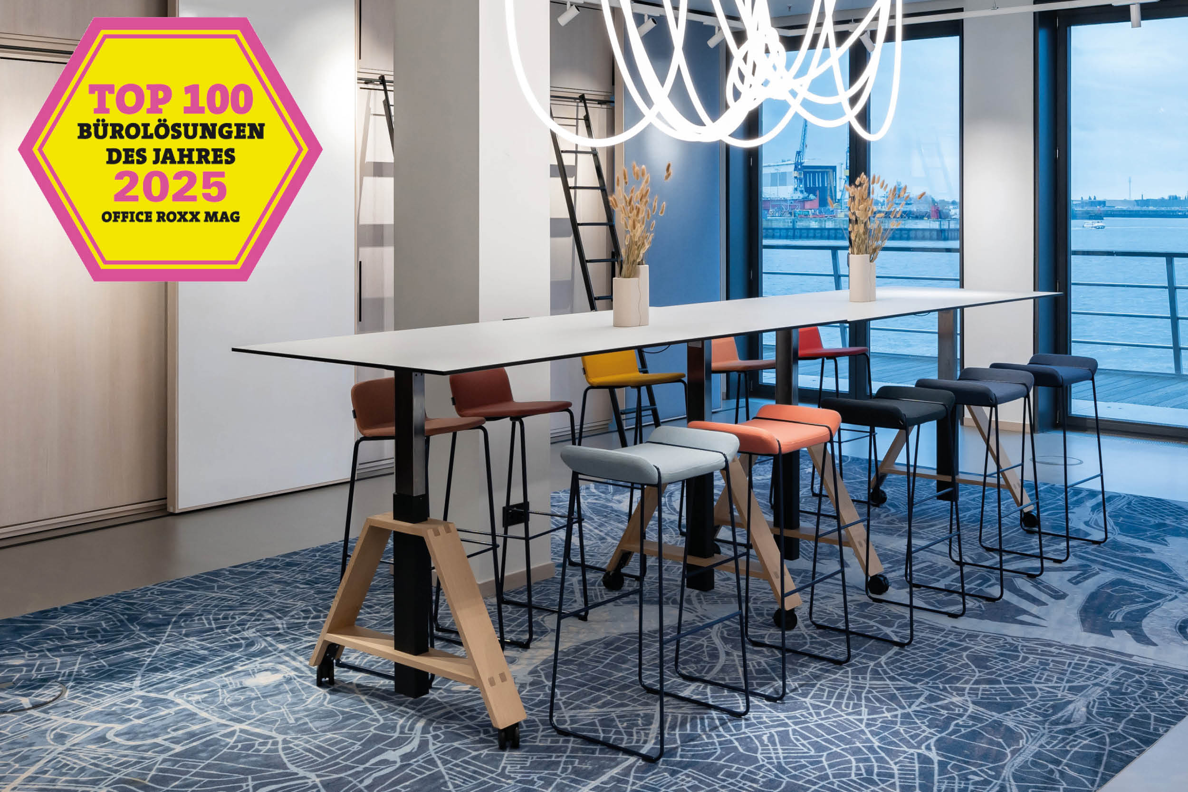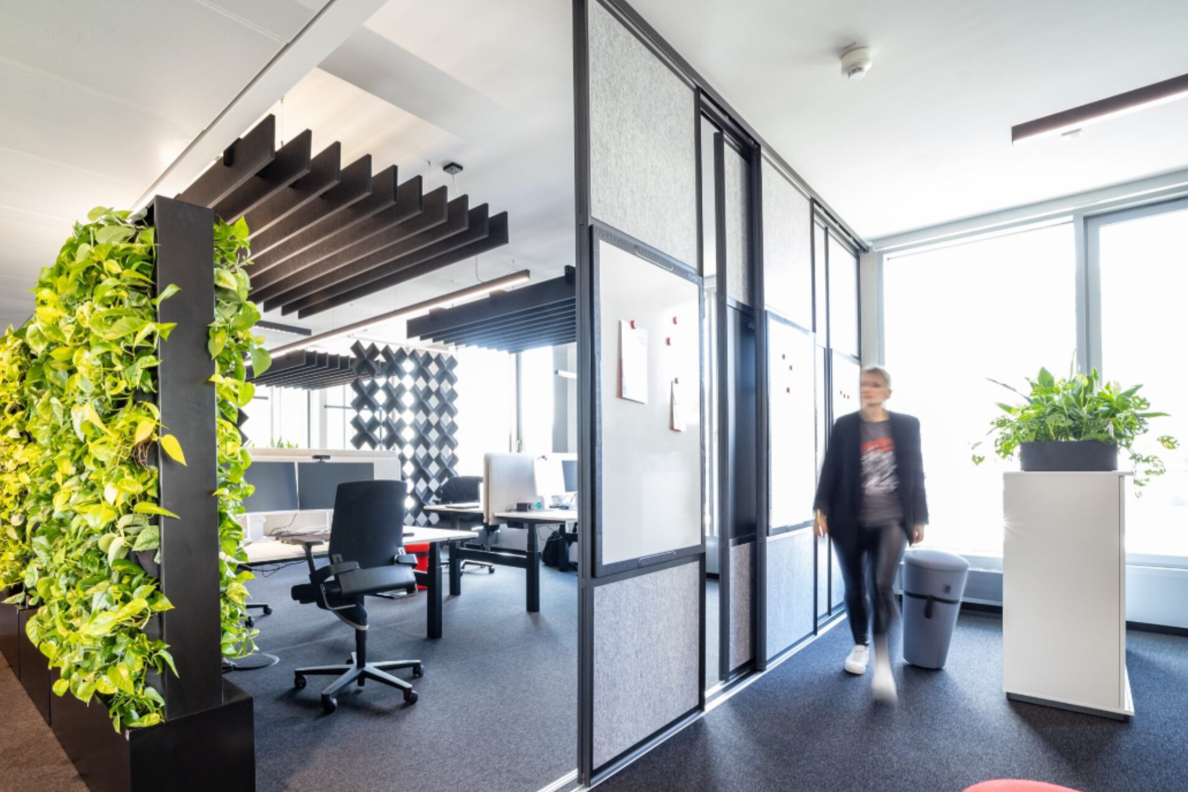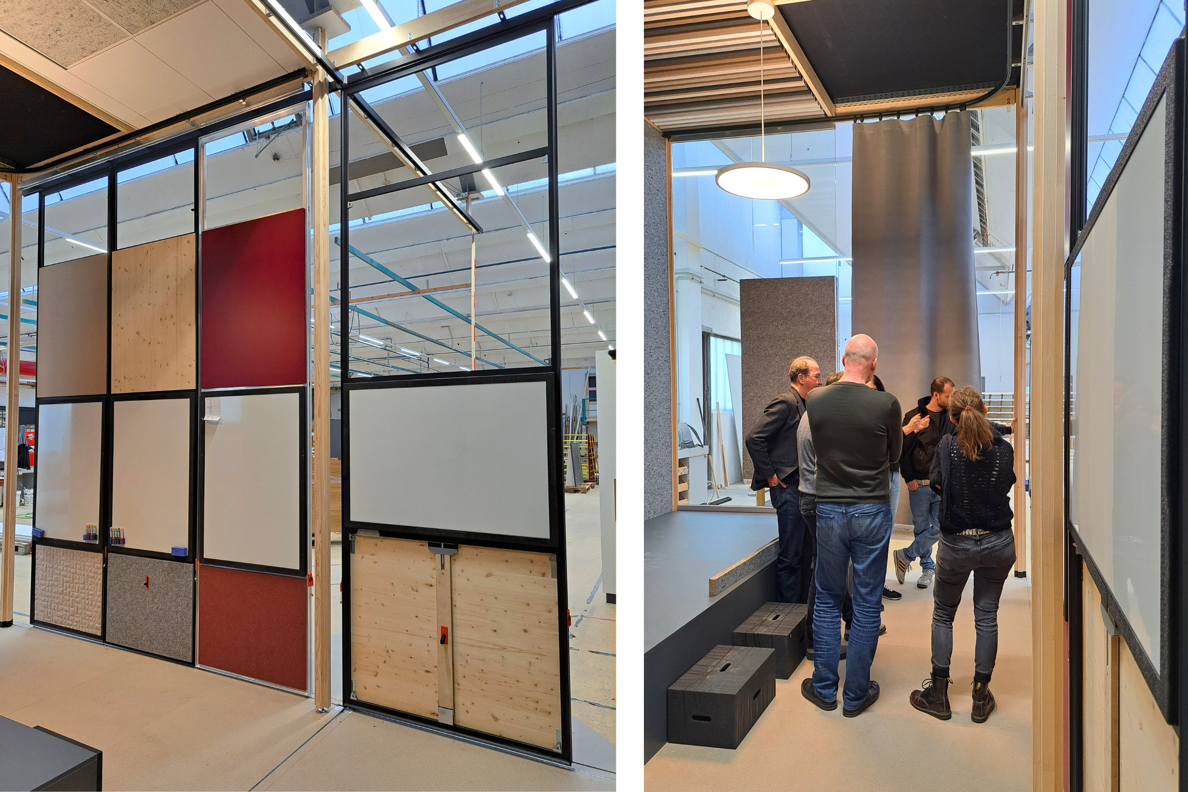The Körber-Stiftung promotes dialogue between social groups. Its headquarters are in Hamburg's HafenCity. Here it offers insights into the topics of its foundation's work and a space for young entrepreneurs. The KörberHaus in Hamburg Bergedorf enables encounters between all generations and cultures. For both buildings, the planning team implemented a common, highly flexible spatial concept using the spatial and acoustic elements from westermann products , which meets the continuously changing requirements of the Körber-Stiftung. The ability to quickly transform rooms from office space to interaction space using the adaptable spatial structures reflects the focus on exchanging ideas and understanding different perspectives.

The aim was to create an agile working environment that can be quickly adapted to different activities. Equally essential was a functioning acoustic concept in accordance with the DIN 18041 standards - a challenge especially in the existing building - as well as the implementation of an overarching color concept for both locations.

The innovative flomo wall room system from westermann products intuitively zones the rooms and at the same time improves the acoustics with color-coordinated felt fillings. The movable elements provide visual and acoustic shielding in one moment and maximum openness in the next.

The flomo boards, which are hung in the middle of the flomo wall, are always to hand and offer plenty of space for inspiration with their magnetic writing surface in DIN A0 format. Hung on wall rails, the lightweight, portable whiteboards look like works of art and, together with the colored acoustic elements on the wall, form an aesthetic yet functional ensemble.

Not only the whiteboards and sliding walls are flexible, but also the furniture: The lightweight, multifunctional Xbrick ® furniture can be used in a wide variety of situations, whether as a stool, seating area, table or platform.
The result is a well thought-out overall concept that is suitable for a wide variety of uses, whether for concentrated work, workshops or meetings. We would also like to take this opportunity to thank Mrs. Rudolph from hörter + trautmann architekten for her creative direction and Mrs. Kampmann and the entire Designfunktion team for planning and coordinating the furniture.
Photographer:
Bernhard Strauss
Completion :
2023



