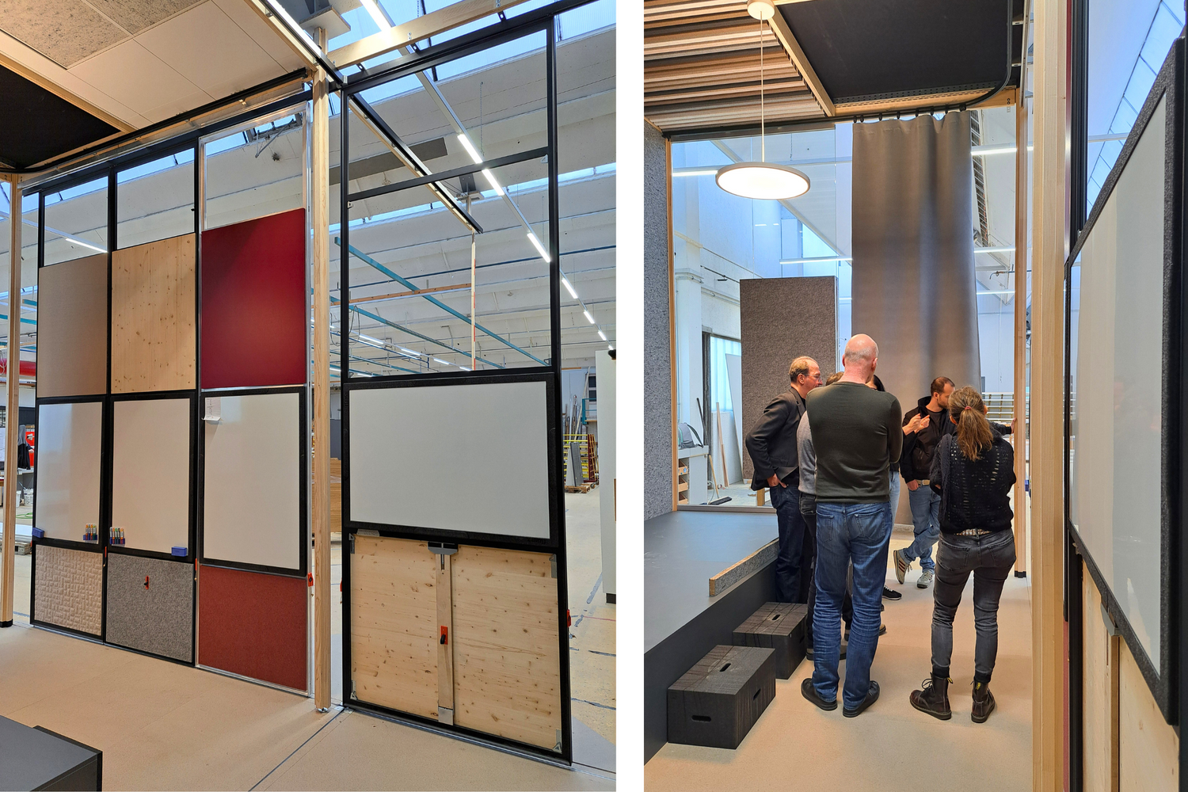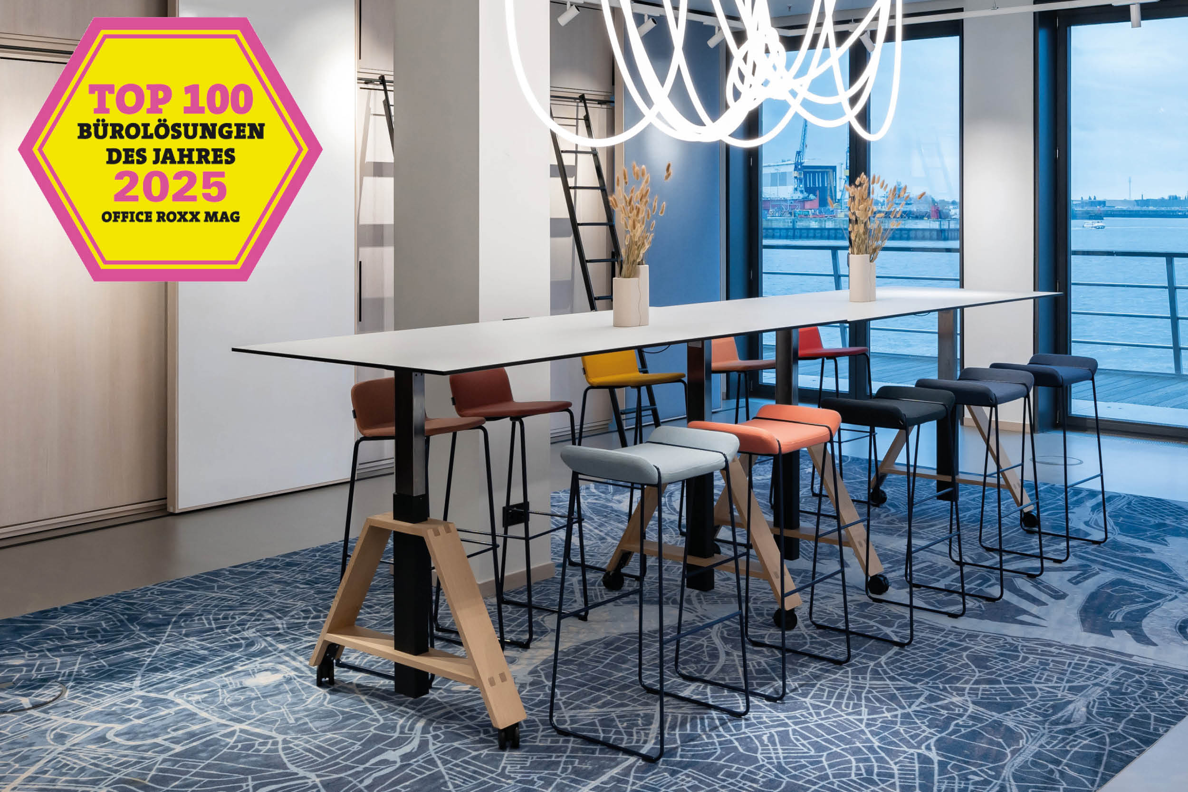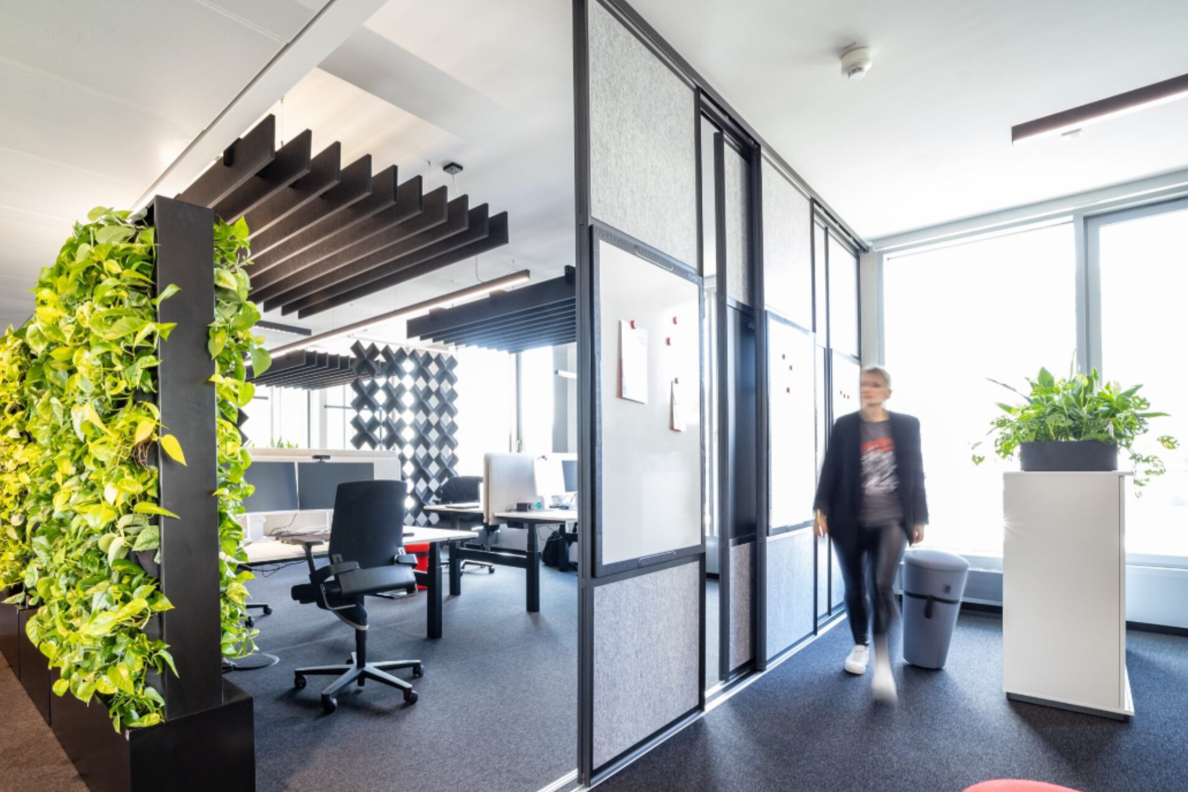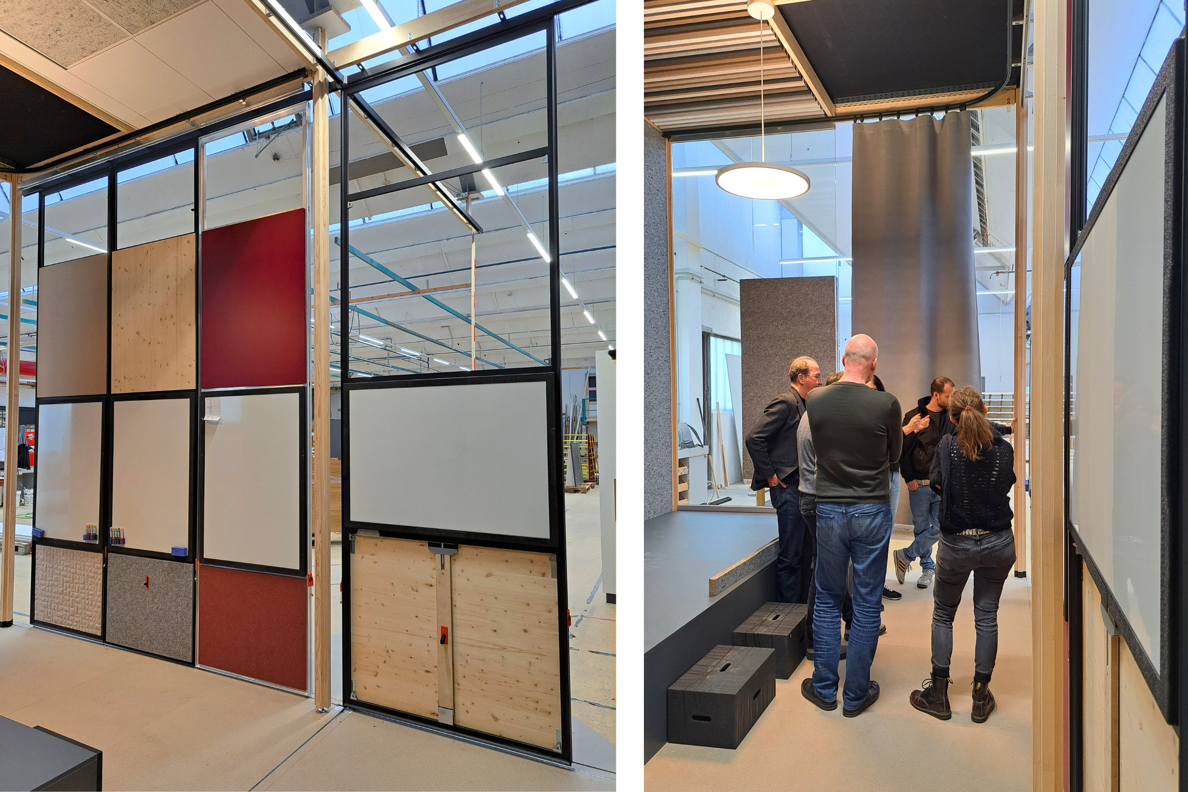Over the past two weeks, tests and visits to our new multistructure have taken place on site. Planners and architects had the opportunity to experience our innovative room system in practice and try it out extensively. The multistructure as a load-bearing system integrates flomo wall+ and cama758 and thus offers solutions for the core aspects of every building revitalization: acoustics - light - climate.

The aim of the feedback rounds was to collect valuable suggestions and insights in order to perfect our system. The multistructure divides open, unzoned areas into independent and dynamically changeable rooms. This makes it possible to design rooms so flexibly that they look different on Mondays than on Fridays - tailored to use and needs.
The system can be flexibly adapted to different room and acoustic requirements. When mounted on a support frame, the system is only braced in the building and thus has only a minimal impact on the building. Perfect for the revitalization of old, historic buildings. The integration of ceiling, lighting, power supply and wall systems creates a self-sufficient system that allows planners and users to create the space they need quickly, efficiently and economically. Whether it is a meeting room, creative zone or individual office, all of this is possible with multistructure .

Innovation in relation to the previous collection:
We have never had a product of this kind before. Compared to the classic glass partition wall construction, this system is multifunctional and designed on different levels, both horizontally and vertically.

Now plannable:
We are happy to provide individual advice on upcoming construction projects and develop solutions that are tailored to the specific requirements of each project. Interested companies, architects and planning offices are welcome to contact us.
Here you can find further information about our new space-forming system.



